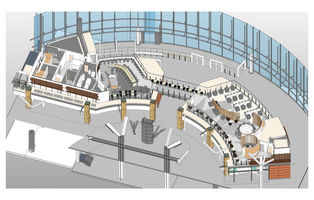YVR - SKYTEAM LOUNGE
INTERIOR RENOVATION
LOCATION
Richmond, BC
CLIENT/OWNER
Global Lounge Network LLC
ARCHITECT
Grout McTavish Architecture
Brad McTavish (Principal), Toshi Suzuki
CONSULTANTS
Structural Engineering Consulting: Bush Bohlman & Partners LLP
Mechanical Engineering Consulting: Integral Group
Electrical Engineering Consulting: MCW Consultants Ltd.
YEAR DESIGNED
2016
Grout McTavish acted as the local architect responsible for final design and fit out of Skyteam’s signature lounge at YVR. Situated on Level four of the Airports international wing, this full service lounge features expansive views to the surrounding terminal and apron areas from its unique position at the hub of the airports retail and restaurant zone.
Through the use of expansive glazed partitions and natural materials the simple and elegant layout was decide around three distinct guest zones. Zone one is the entrance area at the airports main level, featuring a custom fabricated solid surface ribbon spiralling around a green wall and eventually flowing into the geometry of the reception desk.
The upper floor is divided into two areas connected by a bridge over the hold rooms below. The Western zone is the level two arrivals area, featuring a signature bar, library and relaxation zone focused on the Views to the North and South. Across the bridge guests find washroom and shower facilities as well as the bistro areas which is focused around a signature buffet and bar seating areas which was a custom designed element to reflect Skyteam’s signature ribbon motif.











